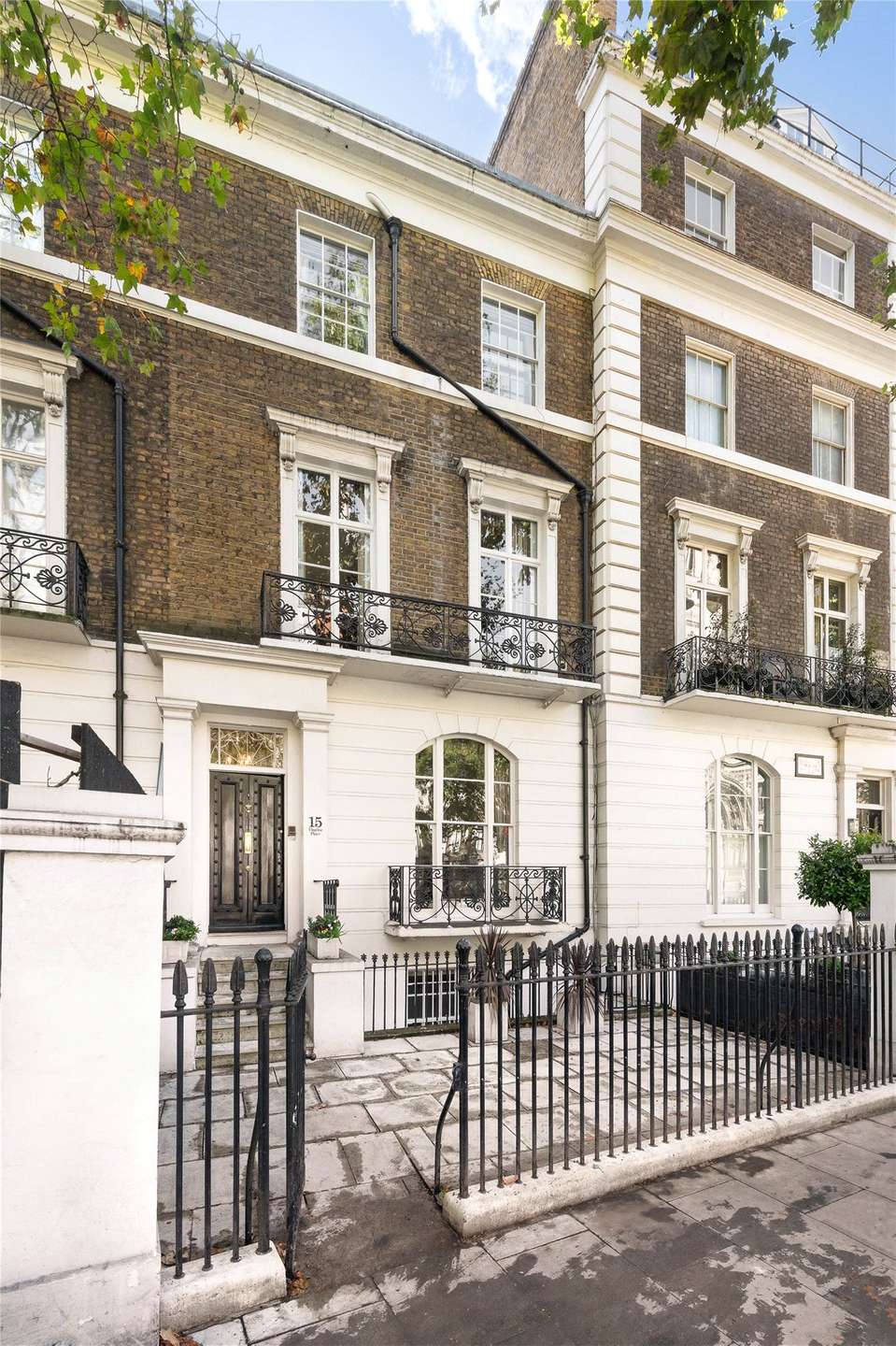
Urbanist Architecture gets a lot of calls from people about listed buildings. These tend to fall into a few categories:
As a starting point, it’s probably safest to be in the third category; since making unauthorised changes to a listed building is a criminal offence, those in the first two groups can end up in serious trouble.
However, that doesn’t mean you should despair of making any changes at all to your listed building. Listed building consent is granted all the time. You just need a very clear idea of what you are doing, which hopefully this blog post will help you with.
What we are talking about here are buildings on the list overseen by Historic England (or the equivalent lists in Scotland, Wales and Northern Ireland) and that are protected by law - locally listed buildings are a very different thing altogether. Nationally listed buildings generally are given that status because they have:
Any changes - inside or out - beyond basic repairs to any structure on the list will need listed building consent from the local planning authority. This includes changes made to non-original elements of the building - even if we’re talking about some tacky built-in cabinets added in the 1980s, you are still meant to get the council’s permission before you rip them out.
On one level, this is obvious. There are around 400,000 listed buildings here according to Historic England. Over 90% of these are Grade II. Another 5.8% are Grade II* and just 2.5% Grade I. Therefore, what you’ve got on your hands with a Grade I is clearly very different from Grade II.
But even within Grade II, there’s a huge range of situations. In a lot of cases, the listing will be for ‘group value’. This means that the main reason for the individual structure to be listed is because it forms part of a collection of buildings that either share a history or work well together. That will limit the changes you can make on the outside - you shouldn’t be disrupting the group – but can mean that you are freer to make changes to the interior.
Much will depend on the listing itself and the history of the building. As a general rule, the older the listing, the less detail it has. This is both good and bad: in theory, the listing should give you a sense of what the valued features of the building are. Anything not mentioned, by implication, is less crucial, although that doesn’t give you free rein to change or remove features not included in the Historic England entry.
More recent entries tend to be much more detailed. The disadvantage is that it can limit what you can do with the property. The advantage is that you should start off with a much clearer idea of what parts of the building are important and which aren’t.
As most listed buildings are over a century old and some much older, quite often their interiors will have been completely stripped out and replaced several times. If that’s the case, you might have the opportunity to put your own stamp on the surroundings.
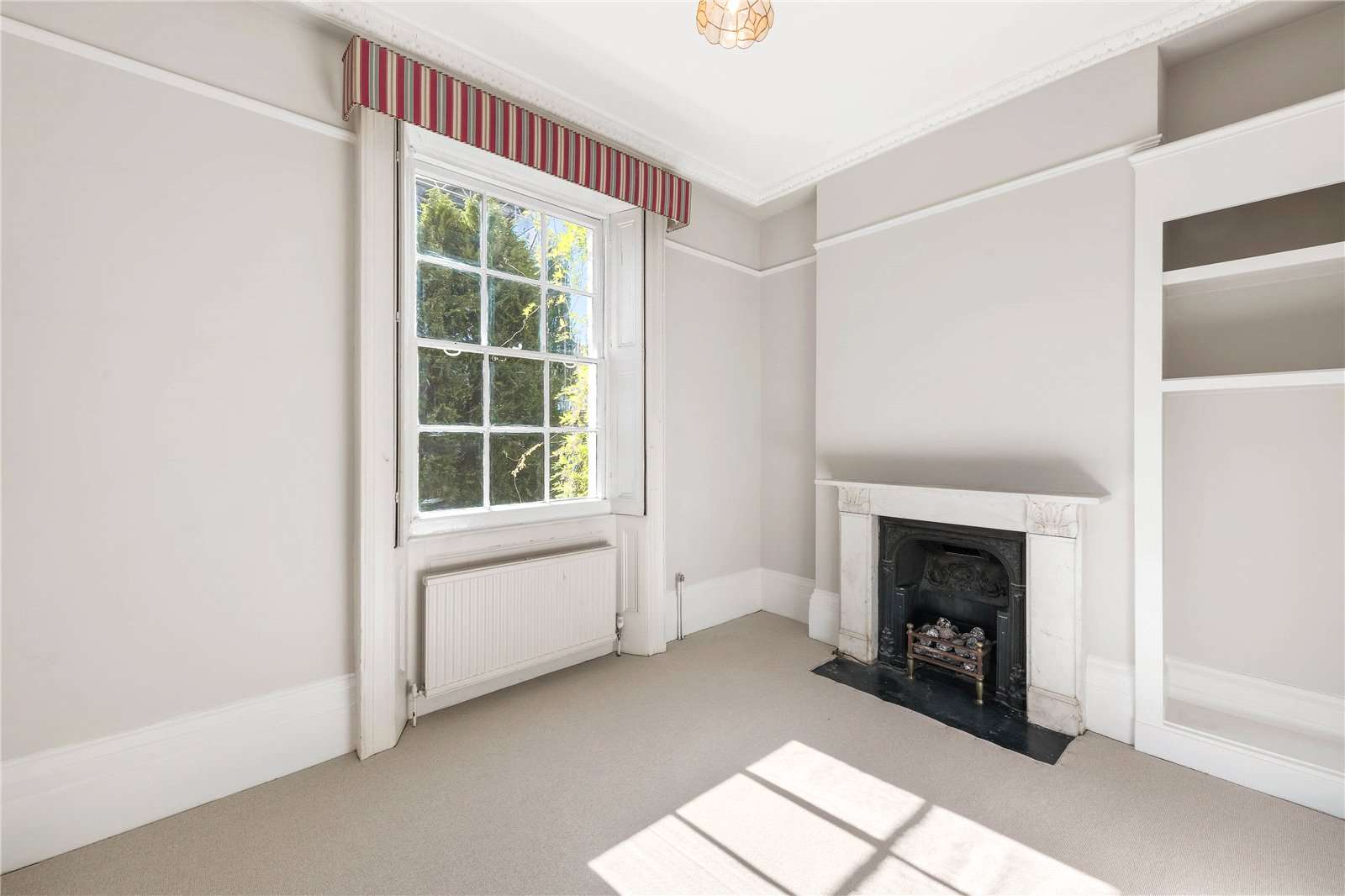
That’s why the priority has to be understanding what it is that’s important about the building. The listing, as we said, is a key source of information, as will be any previous listed building consent or planning applications.
If what you want to do is extensive or there’s little available you're able to find out, you might need to get a historic building survey done. Once an expert eye has been run over the interior, you might learn that the ceiling decorations you thought you need to keep actually were added in the 1970s and can be eliminated, while the plain skirting boards you never really noticed actually date back to the 1820s and so will need to be kept.
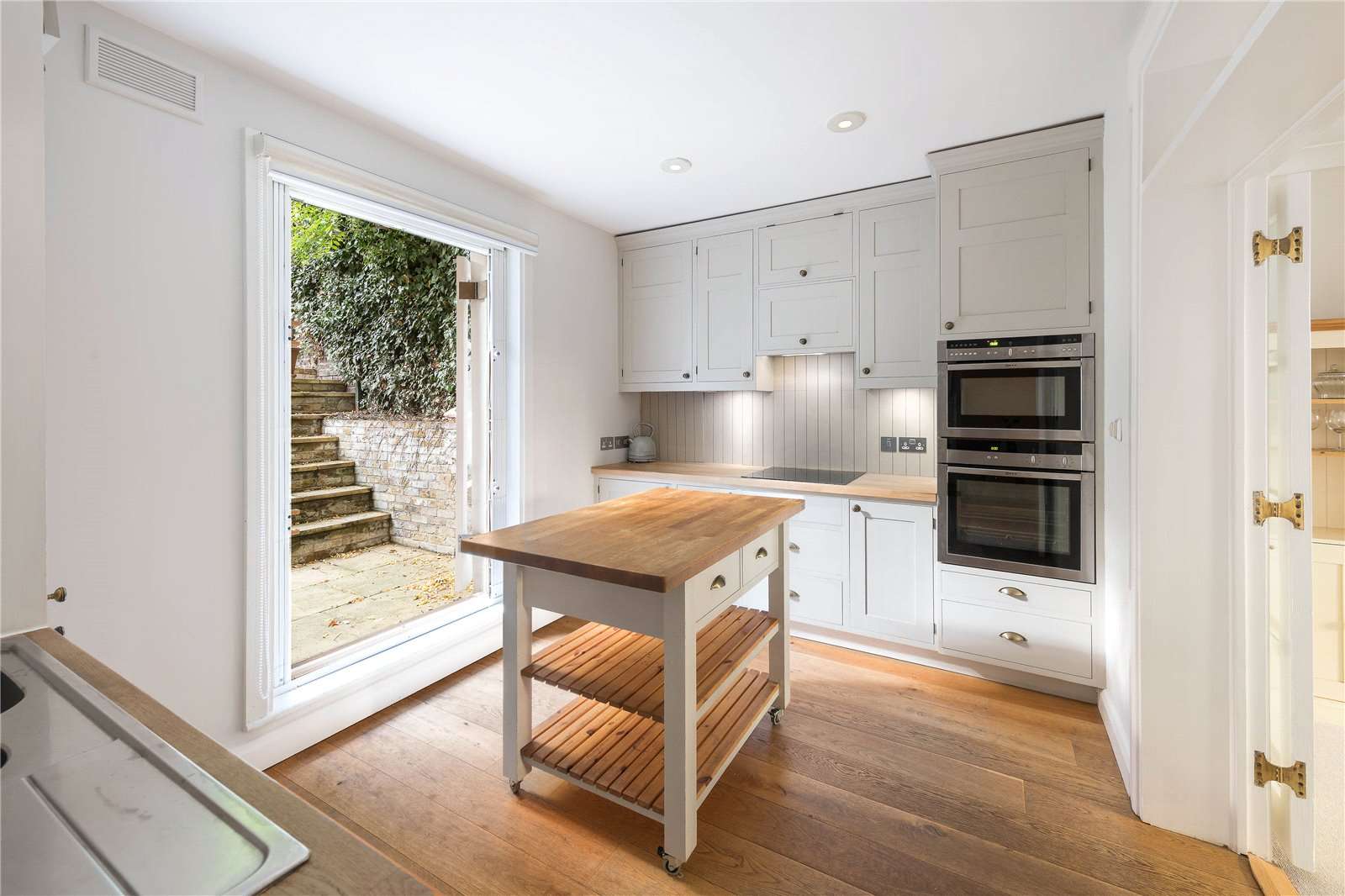
As a general rule of thumb, kitchens, bathrooms and utility rooms are the parts of a house that are easiest to modernise. But again, just because that is true most of the time does not mean that it is true in every case. There might be a bit of tiling that needs to be preserved - when in doubt, check.
Whether it’s inside or outside, when you are dealing with original parts of the building, you will need to use appropriate materials. So if the original windows had timber frames, then your new windows will need the same type of timber frame (and if your listed house is 20th century and has Crittall windows, you should be replacing them with the same kind of Crittall windows too).
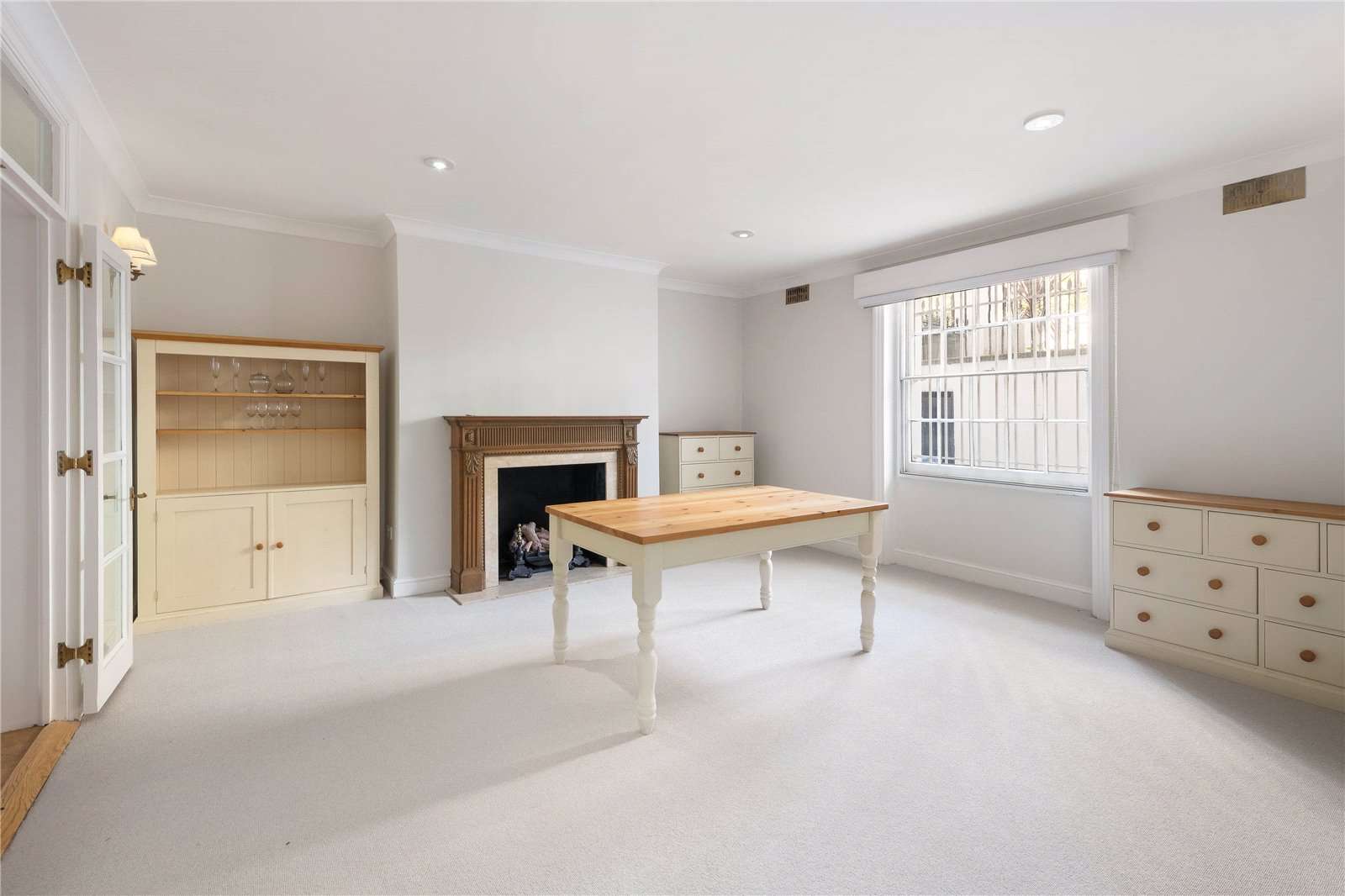
What you will not get away with are items designed to look Victorian or Georgian but are in fact mass-produced in plastic or MDF. Make no mistake, owning and maintaining a listed building is never cheap (or simple).
Councils know that the best way for any building to be looked after is if it is in regular use. So they will be taking into account the balance between avoiding harm to a listed building and allowing changes that will make it fit for modern life.
That can include adding extra space. There are thousands of listed buildings with extensions. The key things to think about here are:
It will have to be built from appropriate high-quality materials. If the idea is to match the main building, these need to be as close as possible to what was originally used - e.g., real slate roof tiles not synthetic slate. If the idea is to go for a contrast, again, it needs to use excellent (and ideally, sustainable) materials.
Whether we are talking extensions or internal changes, perhaps the most important idea to keep hold of is reversibility. Whatever you do, you need to make sure it can be undone without harming the original fabric of the building. So, if you are adding an extension, the only demolition involved should be of any much later extensions.
Your addition has to be designed to be dismantled or demolished without chipping away at brickwork, for example. This is why quite radical additions to listed houses – glass cube extensions, for example – are sometimes allowed. If in 50 years’ time, the Regency original house can remain intact while the 2020’s changes are cleanly removed, you’re on the right track.
We know that professionals are always telling you to use a professional rather than doing things yourself or hiring a mate. But with listed buildings, you really do need to work with people who know what they are doing. Because, as mentioned earlier: making unauthorised changes to a listed building is a criminal offence.
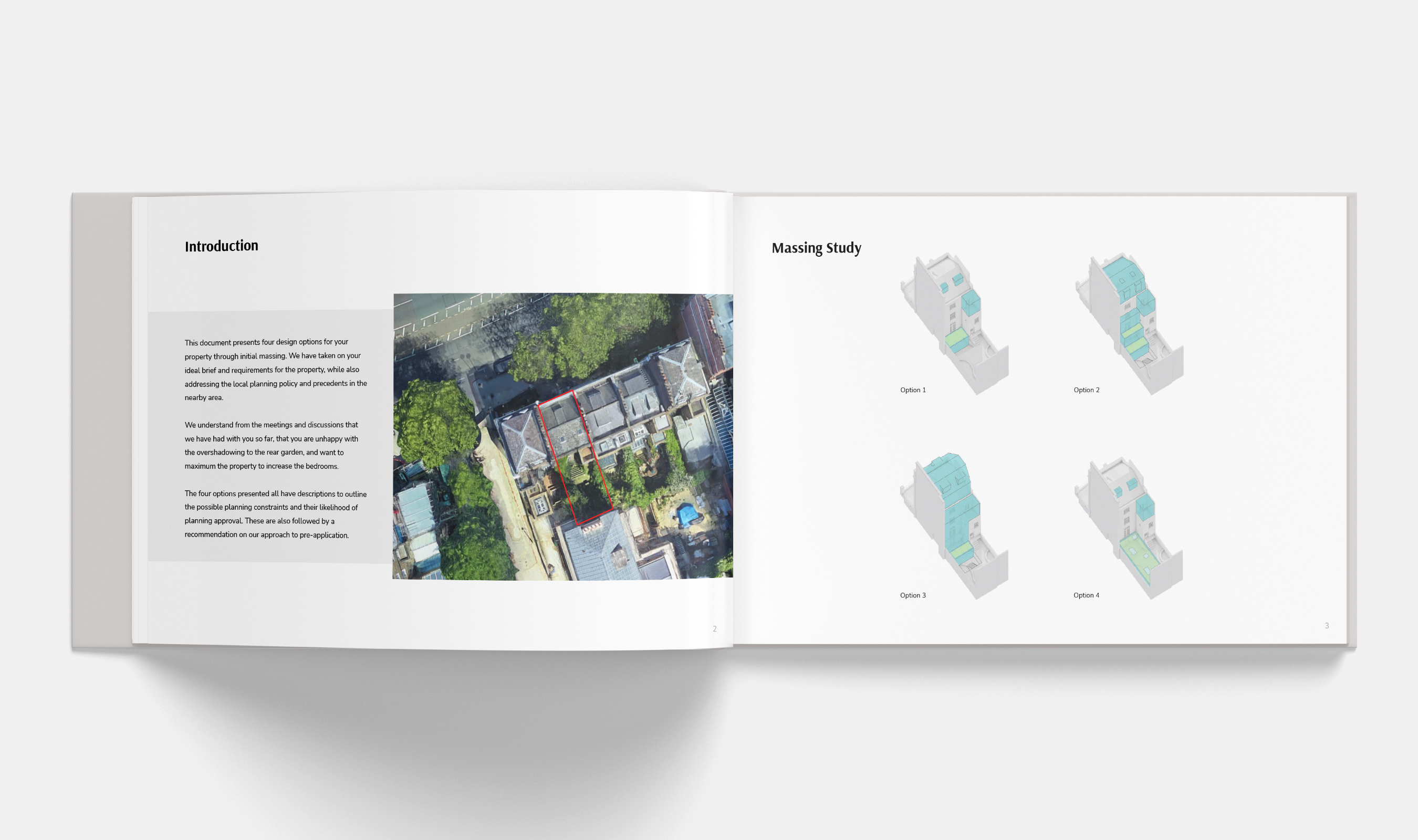
So make sure that your architect, planning consultants and builders all have a solid track record with listed buildings. If you are making extensive changes, or your house is Grade II* or Grade I, you should also use a historical building surveyor and get a heritage consultant involved.
The bottom line: you often can do quite a lot to a listed building, but you have to know exactly what you are working with and to do that, you need to hire experts.
If you’d like to discuss your project and receive assistance from an expert team, don’t hesitate to get in touch with Urbanist Architecture today.
| Working with an architect - Urbanist Architecture |
Choosing a carpenter - Institute of Carpenters |
Choosing an interior designer - JT Interiors |
 |
 |
 |