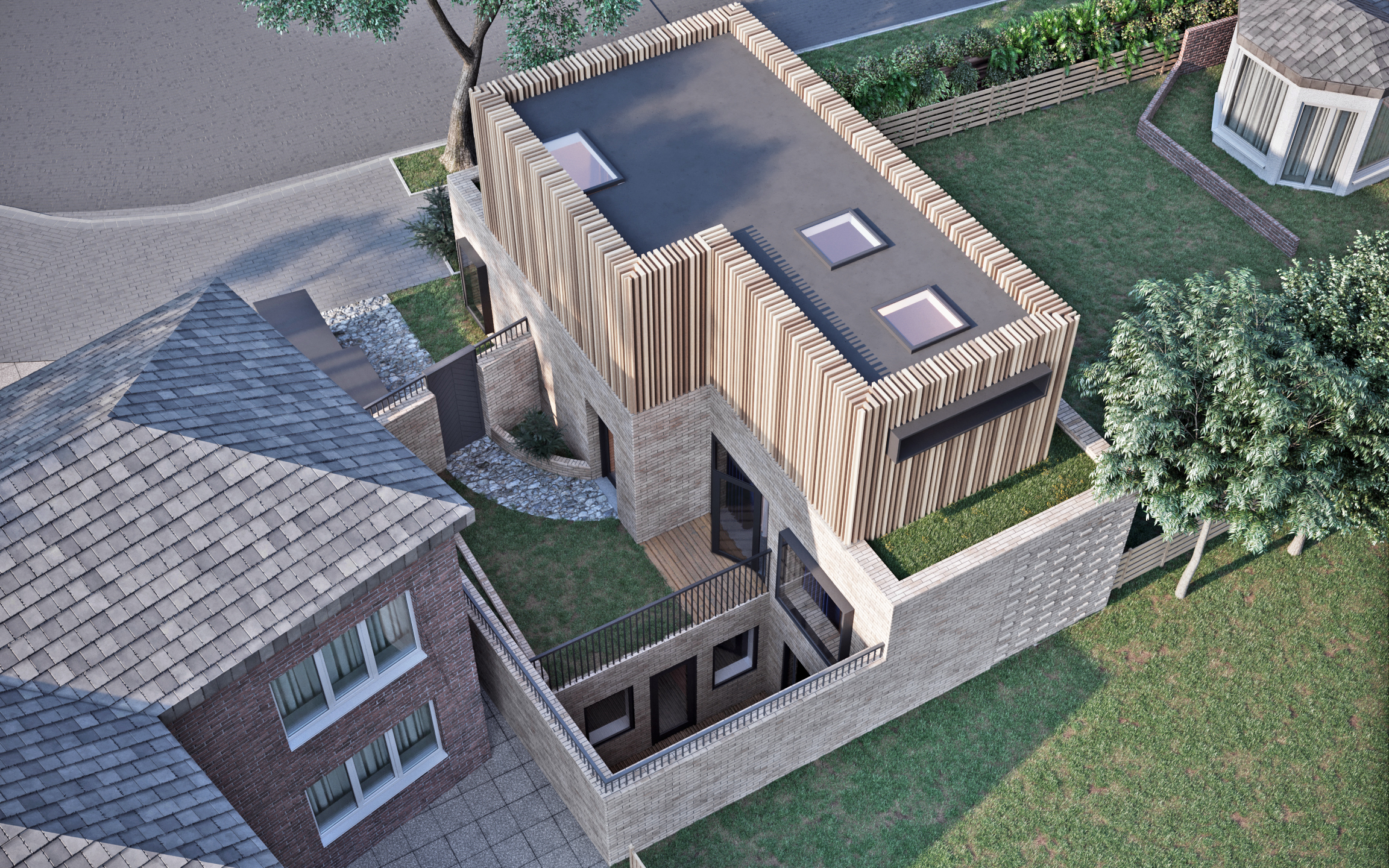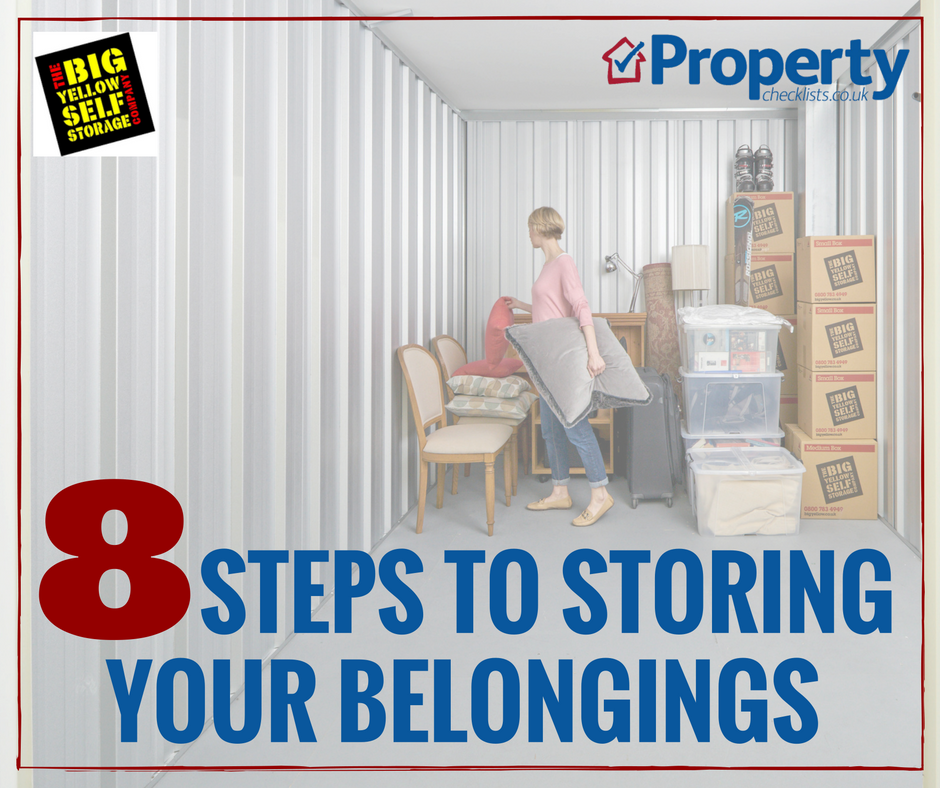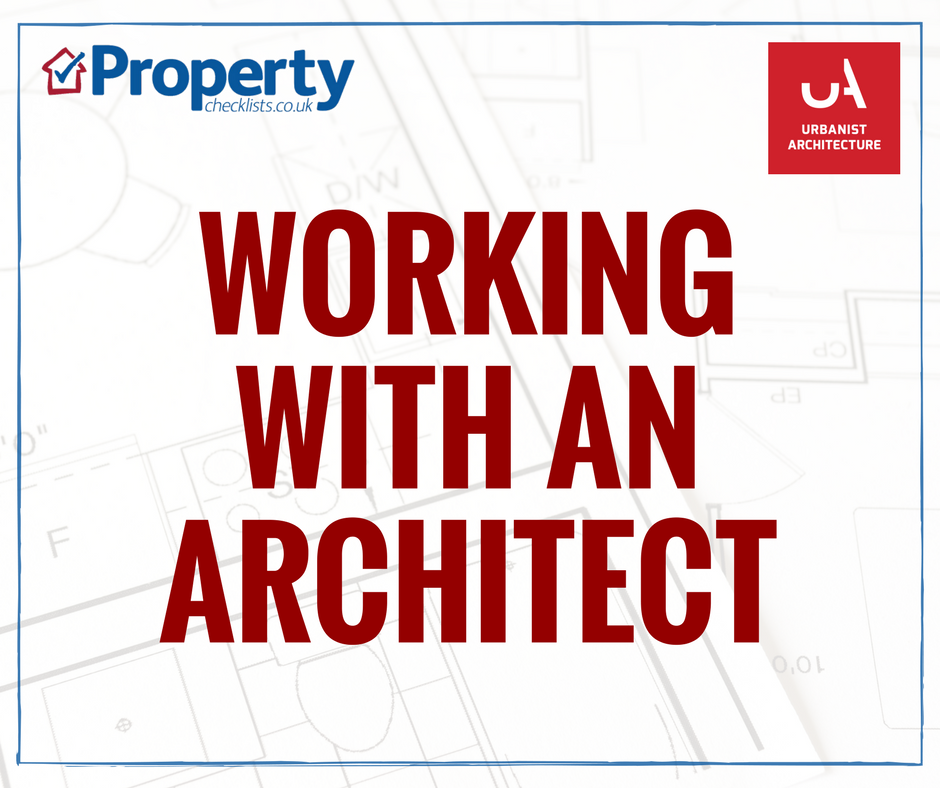
If you’ve been listening to politicians recently, you’ll have heard a lot of (completely unrealistic, in our view) promises to stop new developments in the countryside. We need to build, they say, in our cities. Which does make sense in a lot of ways, because that’s where the shops, schools and buses are. The problem comes when you try to work out exactly where those new homes are going to squeeze in.
One popular idea is former industrial or transport infrastructure sites, the kind that provided previous big developments, including Canary Wharf and King’s Cross in London, Salford Quays in Greater Manchester and the Albert Dock (and surrounding areas) in Liverpool and many more. But a lot of these places have now been redeveloped - and those that haven’t often haven’t because the sites are often heavily contaminated or otherwise difficult to bring into residential or residential plus office and retail use.
Next up, often, are current employment zones - let’s replace warehouses and car-repair workshops with houses. But if you do that, where are the businesses meant to go? Especially when there is more and more demand for warehouses and distribution points. And if we are not knocking down places where people work, then we get into the question of knocking down places where people live, as happens when council estates get redeveloped.
There is, however, another source of plots for building. This comes from the neglected bits of land that are scattered around our towns and cities. These can be bits of garden but also parking spaces and old garages, yards behind workshops and those often very random bits of grass dotted around postwar estates that councils tend to describe as ‘amenity space’. Sometimes, there’s room for a house, for others there’s room for 10 or more. Some of these sites fall into the category referred to as ‘backland development’, others have full street frontages, but either way they are often boxed in.
Whether backland development is a good or bad thing according to the powers that be has flip-flopped over the past 20 years or so. It was felt to be a good thing for a while until there was a public backlash (or at least, felt to be a public backlash). That led in 2010 to the government changing the definition of ‘previously developed land’ (ie, the type of sites where people in the UK are encouraged to build) to exclude private gardens in built-up areas.
During the long period when The London Plan 2021 was being prepared, debated and finally given the OK by central government, there was anticipation that it was going to make backland development a priority again.
What eventually arrived for the capital was Policy H2 Small Sites, aimed at encouraging housing on sites under 0.25 hectares (or roughly a third of a football field or a quarter of Trafalgar Square). It set ambitious targets for each London local authority to provide homes on small sites, which is not only intended to help with the housing supply but also give a boost to smaller home builders.
The response from the London councils has been varied. Although Policy H2 does talk about, for instance, using green roofs as a way to compensate for any green space lost to building, many councils have been keen to stress that they are no more likely to give planning permission for an application that involves houses on former garden land than they were a few years ago. Small sites, for them, are more likely to be, say, former petrol stations or those groups of private garages that were part of many postwar estates that nobody puts their cars in anymore (and often can’t fit modern vehicles).
There are, however, some councils that have been more open to imaginative approaches than others. Until very recently, the most prominent of these was Croydon, which had an excellent design document explaining how to approach making the suburbs denser in a sensitive and livable manner. The result of this has been many exciting and high-quality collections of houses - along, admittedly, with the odd case where it does look like a small block of flats has just been dropped into a back garden.
Unfortunately, the new mayor of Croydon has put a complete stop to the policy. What that means for the ambitious small sites target for the borough set by the London Plan is up in the air.
Elsewhere in the country, attitudes again vary - some councils have no explicit policies one way or the other, some are openly against it and some, like Bristol, do explain the circumstances when it can be possible.
One of the key issues when you are trying to slot homes behind or between existing buildings is whether you are limited to traditional house shapes. Because, to be honest, if you are restricted to the upright, rectangular dimensions of full-sized Georgian or Victorian houses, problems like overshadowing and overlooking can be difficult to overcome. Mews-style homes can get over some of those problems, but in many suburban settings, a Georgian-inspired mews can also seem out of place.
When councils are open to different design approaches, including clever use of basements, houses arranged at angles rather straight on, plenty of skylights and many other features, the number of plots where homes can be built rises dramatically.
Whether the look is contemporary or not, small sites are a true test of architectural skill. The better the architect, the more units can be included in the site while maintaining the quality of life for both the new residents and the existing neighbours. This is certainly a situation where using fully qualified, ideally RIBA-chartered, architects rather than the kind of firm that provides off-the-rack drawings will pay off - yes, you will pay more in the short term, but that will easily be outweighed if you can build an extra two or three houses. And without a good architectural and planning team, you will struggle to get permission in the first place.
One of the big challenges of backland sites tends to be access. There are, for instance, situations where you have rows of houses around four sides of a large rectangle and unused or little-used space in the middle. The difficulty? Getting in and out, not just for future residents, bin men and the emergency services, but to build the houses in the first place.
Sometimes, there is a garage that can be knocked down, allowing access. But we do know of cases for larger backland developments where the council has allowed the demolition of one of the surrounding houses to create a route in and out. This can either be left as purely an access road, or a flat can be built over the way in so that the terrace is complete again at first-floor level and above.
There’s little question that meeting the housing need in the UK - especially if we are going to continue to try to restrict building on undeveloped land - is going to mean making the most of small sites. To be clear, that shouldn’t mean cramming homes onto small gardens. It can, though, mean building homes on gardens that are three or four times or more larger than council requirements. It also can mean using plots that were once part of the garden of a big house that itself was knocked down years ago. And it should certainly mean using replacing redundant garages and parking spaces and reusing bits of land that have a function that nobody knows.
We’ve had experience of getting planning permission for one-off houses in gardens as well as other small site developments, from a trio of houses to seven flats. We are currently working on a project for a terrace of four houses on a plot that had once been gardens but had long been an abandoned and unruly bit of wasteland.
Backland and small site development is often unpopular with prospective neighbours and - as we said - some councils are set against it. But thoughtfully and imaginatively designed projects in well-connected places - backed up with evidence of local housing needs - can make a valuable contribution to addressing the shortage of homes. You might need to make multiple applications, and having to put in an appeal is quite likely. But the rewards for both the developer and society can be substantial.
| Storing your belongings - Big Yellow |
How to choose a carpenter - Institute of Carpenters |
Working with an architect - Urbanist Architecture |
 |
 |
 |